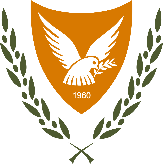Polemidhia dam project / Energoprojekt Consulting Engineers.
Τύπος υλικού: Σύνθετα υλικάΓλώσσα: Αγγλικά Λεπτομέρειες δημοσίευσης: Cyprus : Department of Water Development, 1964.Περιγραφή: v. I ( 11 maps), drawings ; 41 x 30 cm; v. II ( 13 maps), drawings ; 41 x 30 cm; v. III (maps), drawings ; 41 x 30 cm; v. IV (14 maps), drawings ; 41 x 30 cmΆλλος τίτλος:
Σύνθετα υλικάΓλώσσα: Αγγλικά Λεπτομέρειες δημοσίευσης: Cyprus : Department of Water Development, 1964.Περιγραφή: v. I ( 11 maps), drawings ; 41 x 30 cm; v. II ( 13 maps), drawings ; 41 x 30 cm; v. III (maps), drawings ; 41 x 30 cm; v. IV (14 maps), drawings ; 41 x 30 cmΆλλος τίτλος: - Polemidia Dam = Φράγμα Πολεμιδιών
- Polemidia Dam Project = Έργο Φράγματος Πολεμιδιών
- 628.83095693 23
- PDP-D-P-DES2
| Τύπος τεκμηρίου | Τρέχουσα βιβλιοθήκη | Ταξιθετικός αριθμός | Αριθμός αντιτύπου | Κατάσταση | Ημερομηνία λήξης | Barcode | |
|---|---|---|---|---|---|---|---|
 Technical Reports
Technical Reports
|
Βιβλιοθήκη Τμήματος Αναπτύξεως Υδάτων = Department of Water Development Library | PDP-D-P-DES2 (Περιήγηση στο ράφι(Άνοιγμα παρακάτω)) | v. V | Not For Loan | WDL00007432 | ||
 Technical Reports
Technical Reports
|
Βιβλιοθήκη Τμήματος Αναπτύξεως Υδάτων = Department of Water Development Library | PDP-D-P-DES2 (Περιήγηση στο ράφι(Άνοιγμα παρακάτω)) | v. I | Not For Loan | WDL00007428 | ||
 Technical Reports
Technical Reports
|
Βιβλιοθήκη Τμήματος Αναπτύξεως Υδάτων = Department of Water Development Library | PDP-D-P-DES2 (Περιήγηση στο ράφι(Άνοιγμα παρακάτω)) | v. II | Not For Loan | WDL00007429 | ||
 Technical Reports
Technical Reports
|
Βιβλιοθήκη Τμήματος Αναπτύξεως Υδάτων = Department of Water Development Library | PDP-D-P-DES2 (Περιήγηση στο ράφι(Άνοιγμα παρακάτω)) | v. IV | Not For Loan | WDL00007431 | ||
 Technical Reports
Technical Reports
|
Βιβλιοθήκη Τμήματος Αναπτύξεως Υδάτων = Department of Water Development Library | PDP-D-P-DES2 (Περιήγηση στο ράφι(Άνοιγμα παρακάτω)) | v. III | Not For Loan | WDL00007430 |
Also available in digital form.
V. I. map 1. Dam foundation excavation plan -- map 2. Geologic section along tunnel axis -- map 3. Outlet structure layout -- map 4. Outlet structure longitudinal section -- map 5. Outlet structure entrance and details -- map 6. Details of supply pipe line entrance -- map 7. Valve tower sections of first phase concrete -- map 8. Outlet structure exit and details -- map 9. Supply line closure manhole sections -- map 10. Outlet structure entrance excavation plan -- map 11. Outlet structure exit excavation plan.
v. II. map 1. Outlet tunnel entrance reinforcement plan steel trash rack alternative -- map 2. Outlet tunnel entrance reinforcement plan concrete trash rack alternative -- map 3. Outlet tunnel concrete trash rack reinforcement plan -- map 4. Rein forcement plan of valve chamber -- map 5. Tunnel outlet reinforcement plan -- map 6. 15'' pipe intrake reinforcing steel plan -- map 7. Valve shamber of 15'' outlet reinforcing steel plan -- map 8. Layout of dam structure -- map 9. Dam cross section ''A'' with details -- map 10. Dam cross section ''B'', ''C'', ''D'', ''E'' -- map 11. (Suprelevation) camber -- map 12. Clay borrow area "C" and profiles -- map 13. Tunnel entrance trash rack plan with details - alternative -- map 13. Outlet structure layout - revised.
v. III. Hydraulic model investigation -- Geological report. Outlet tunnel -- Laboratory testing report -- Structural analysis. Outlet tunnel -- Structural analysis. Overflow weir.
v. IV. map 1. Positioning of the structure -- map 2. Spillway layout -- map 3. Spillway excavation plan -- map 4. Chute channel longitudinal section -- map 5. Geological section along spillway structure -- map 6. Chute channel cross sections 1-5 -- map 7. Chute channel cross sections 7-10 -- map 8. Access bridge details -- map 9. Side retaining wall longitudinal section -- map 10. Sections ''F'' and ''G'' -- map 11. Spillway structure details -- map 12. Spillway joints details -- map 13. Spillway and shute channel reinforcement plan -- map 14. Joints reinforcement plan.
v. V. Closure shaft secondary concrete sections -- Bridge over spillway plan and sections -- Closure shaft - Plates reinforcement plan and sections -- Closure shaft - Access bridge reinforcement plan and sections -- Plan of reinforcement bridge over spillway main beam -- Bridge over spillway slab reinforcement plan and sections -- Plan of reinforcement bridge over spillway cross beam -- Bridge over spillway piers in shute shannel reinforcement plan -- Bridge over spillway details -- Shaft-tunnel connection reinforcement and details.
Δεν υπάρχουν σχόλια για αυτό τον τίτλο.
