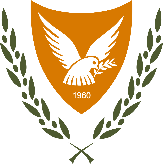Yermasoyia dam project : as-built report / Energoprojekt.
Τύπος υλικού: ΚείμενοΓλώσσα: Αγγλικά Λεπτομέρειες δημοσίευσης: [S.I.] : Energoprojekt, [19--].Περιγραφή: pt. 1 (30 p.) ; 30 cm; pt. 2 (30 p.) : 7 maps ; 30 cm; pt. 3 (7 p.) : 19 maps ; 30 cm; pt. 4 (32 p.) : 18 maps ; 30 cm; pt. 5 (91 p.) ; 30 cmΆλλος τίτλος:
ΚείμενοΓλώσσα: Αγγλικά Λεπτομέρειες δημοσίευσης: [S.I.] : Energoprojekt, [19--].Περιγραφή: pt. 1 (30 p.) ; 30 cm; pt. 2 (30 p.) : 7 maps ; 30 cm; pt. 3 (7 p.) : 19 maps ; 30 cm; pt. 4 (32 p.) : 18 maps ; 30 cm; pt. 5 (91 p.) ; 30 cmΆλλος τίτλος: - Yermasoyia Dam = Φράγμα Γερμασόγειας [Άλλος τίτλος]
- Yermasoyia Dam Project = Έργο Φράγματος Γερμασόγειας
- 627.83095693 23
- YDP-D-Y-ABR
| Τύπος τεκμηρίου | Τρέχουσα βιβλιοθήκη | Ταξιθετικός αριθμός | Αριθμός αντιτύπου | Κατάσταση | Ημερομηνία λήξης | Barcode | |
|---|---|---|---|---|---|---|---|
 Technical Reports
Technical Reports
|
Βιβλιοθήκη Τμήματος Αναπτύξεως Υδάτων = Department of Water Development Library | YDP-D-Y-ABR (Περιήγηση στο ράφι(Άνοιγμα παρακάτω)) | pt.1 | Not For Loan | WDL00007373 | ||
 Technical Reports
Technical Reports
|
Βιβλιοθήκη Τμήματος Αναπτύξεως Υδάτων = Department of Water Development Library | YDP-D-Y-ABR (Περιήγηση στο ράφι(Άνοιγμα παρακάτω)) | pt.2 | Not For Loan | WDL00007383 | ||
 Technical Reports
Technical Reports
|
Βιβλιοθήκη Τμήματος Αναπτύξεως Υδάτων = Department of Water Development Library | YDP-D-Y-ABR (Περιήγηση στο ράφι(Άνοιγμα παρακάτω)) | pt.3 | Not For Loan | WDL00007378 | ||
 Technical Reports
Technical Reports
|
Βιβλιοθήκη Τμήματος Αναπτύξεως Υδάτων = Department of Water Development Library | YDP-D-Y-ABR (Περιήγηση στο ράφι(Άνοιγμα παρακάτω)) | pt.4 | Not For Loan | WDL00007385 | ||
 Technical Reports
Technical Reports
|
Βιβλιοθήκη Τμήματος Αναπτύξεως Υδάτων = Department of Water Development Library | YDP-D-Y-ABR (Περιήγηση στο ράφι(Άνοιγμα παρακάτω)) | pt.5 | Not For Loan | WDL00004039 |
Browsing Βιβλιοθήκη Τμήματος Αναπτύξεως Υδάτων = Department of Water Development Library shelves Κλείσιμο περιήγησης ραφιού(Απόκρυψη περιήγησης ραφιών)
Also available in digital form.
Pt. 2. Includes 7 maps.
Map 1. Bottom outlet - tunnel inlet, map 2. Bottom outlet - tunnel, map 3. Bottom outlet - tunnel exit, map 4. Bottom outlet - main closure shaft & valve chamber, map 5. Bottom outlet organisation of the work, map 6. Bottom inlet excavation plan, map 7. Tunnel exit final excavation.
Pt. 3. Includes 19 maps.
Map 1. Soil mechanics report dam site and locations of borrow areas, map 2. Gravel-borrow area down-stream, map 3. Dam area stripping & excavation of dam toe river bed, map 4. Dam area stripping & excavation of dam toe right abutment, map 5. Dam area stripping & excavation of dam toe right abutment, , map 6. Final excavation of cut-off trench left abutment, map 7. Final excavation of cut-off trench river bed, map 8. Cut-of trench-right abutment excavation plan, map 9. Final excavation of cut-off trench right abutment, map 10. Cut-off trench excavation of clay & mad, map 11. Soil mechanics report longitudinal section along cut off trench bottom foundation, map 12. Dam construction-details, map 13. Typical cross section & quantities, map 14. Dam-construction programmes, map 15. Cross section 3-3 general progress of construction, map 16. Cross section 5 (General progress), map 17. Cross section 7c (General progress), map 18. Dam-downstream concrete parapet wall concrete rcc 300, map 19. Cross sections of embankment 14/1-14/25, map 20. Connection dam-spillway cross sections.
Pt. 4. Includes 18 maps.
Map 1. Detail of connection dam - spillway, map 2. Survey of original grown, map 3. Original ground, map 4. Spillway entrance-exc/on plan , map 5. Final excavation of wall "Z", map 6. Wall "Y" final excavation & back filling, map 7. Wall "N" foundation, map 8. Final excavation of wall "X", map 9. Final excavation wall "LI", map 10. Final excavation of spillway chute, map 11. Final excavation of spillway outlet, map 12. Mass excavation method of quantity's calculation of curved part, map 13. Construction details 4.2.13/1- 4.2.13/2, map 14. Layout of concrete elements, map 15. Detail of dier V2 above el. 268.40', map 16. Wall SW3-Block I-Details of correction, map 17. Constraction programmes & details, map 18. Cross section of excavation 4.2.18/1-4.2.19/18.
Pt. 1. General -- pt. 2. Bottom outlet works, 2.1. Text (Technical report), 2.2. Drawings -- pt. 3. Dam works, 3.1. Text (Technical report), 3.2. Drawings -- pt. 4. Spillway works, 4.1. Text (Technical report), 4.2. Drawings -- pt. 5. Grouting works, 5.1. Text (Technical report), 5.2. Drawings.
Δεν υπάρχουν σχόλια για αυτό τον τίτλο.
